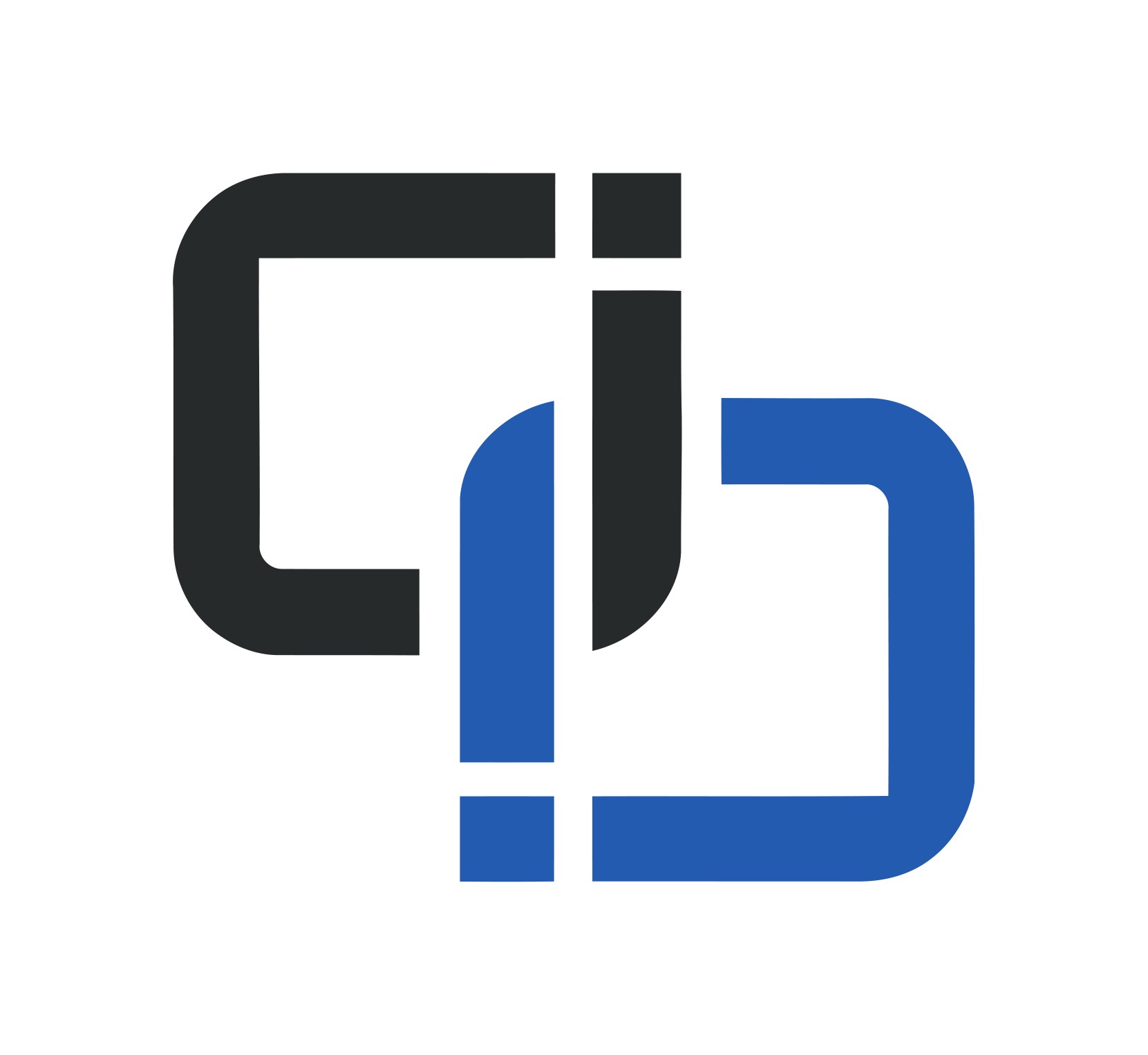Changes for page Floorplans - Upload and Configure on showrunnerHUB™
Last modified by Alexander Mott on 2025/05/23 21:55
From version 1.1
edited by Scott Kohlmann
on 2021/10/26 22:29
on 2021/10/26 22:29
Change comment:
There is no comment for this version
To version 6.1
edited by Scott Kohlmann
on 2021/11/01 14:45
on 2021/11/01 14:45
Change comment:
There is no comment for this version
Summary
-
Page properties (2 modified, 0 added, 0 removed)
-
Attachments (0 modified, 1 added, 0 removed)
Details
- Page properties
-
- Title
-
... ... @@ -1,1 +1,1 @@ 1 -Floorplan 1 +Upload and Configure Floorplans on showrunnerHUB™ - Content
-
... ... @@ -1,1 +1,39 @@ 1 -add floorplan info 1 +Upload Map 2 + 3 +1. Login to showrunnerHUB™ 4 +1. Click on the setup gear in the upper right corner 5 +1. Click on the Maps tab 6 +1. Click Add Map 7 +1. Fill in form((( 8 +(% style="text-align:center" %) 9 +[[image:Floorplan Upload Screen.png||height="435" width="178"]] 10 + 11 +1. Bound X -Image Resolution or start with 1000 12 +1. Bound Y – Image resolution or start with 1000 13 +1. Initial Zoom – Start with 1 14 +1. Min Zoom – Start with -2 15 +1. Max Zoom – Start with 10 16 +))) 17 +1. Upload Image using Map File Upload Button 18 +11. If you are running showrunner™ 3.10 and below follow these steps: 19 +11*. If file image is over 1mb, click “Save new map.” It will appear as though the map uploads, but it won’t due to Crestron limitation. 20 +11*1. Manually transfer the file to NVRAM -> sr-graphics 21 +11*1. Refresh the page 22 +1. Associate Map 23 +11. Select root node 24 +11. Click Hamburger menu and Associate Map 25 +11. Choose map from list that was uploaded earlier 26 +11. Refresh and map will appear 27 + 28 +Configure Floorplans 29 + 30 +1. Add Areas 31 +11. Click on Add Area Tool 32 +11. Draw points around area you are creating 33 +11. Once area is completed, chose area to associate to the object in drop down 34 +11. Area is created 35 +1. Change Color of Areas 36 +11. Click on any area 37 +11. Select from available colors or use hex color 38 +11. Click save 39 +1. Click Gear to Exit Editor
- Floorplan Upload Screen.png
-
- Author
-
... ... @@ -1,0 +1,1 @@ 1 +XWiki.scott\.kohlmann@chiefintegrations\.com - Size
-
... ... @@ -1,0 +1,1 @@ 1 +34.1 KB - Content
